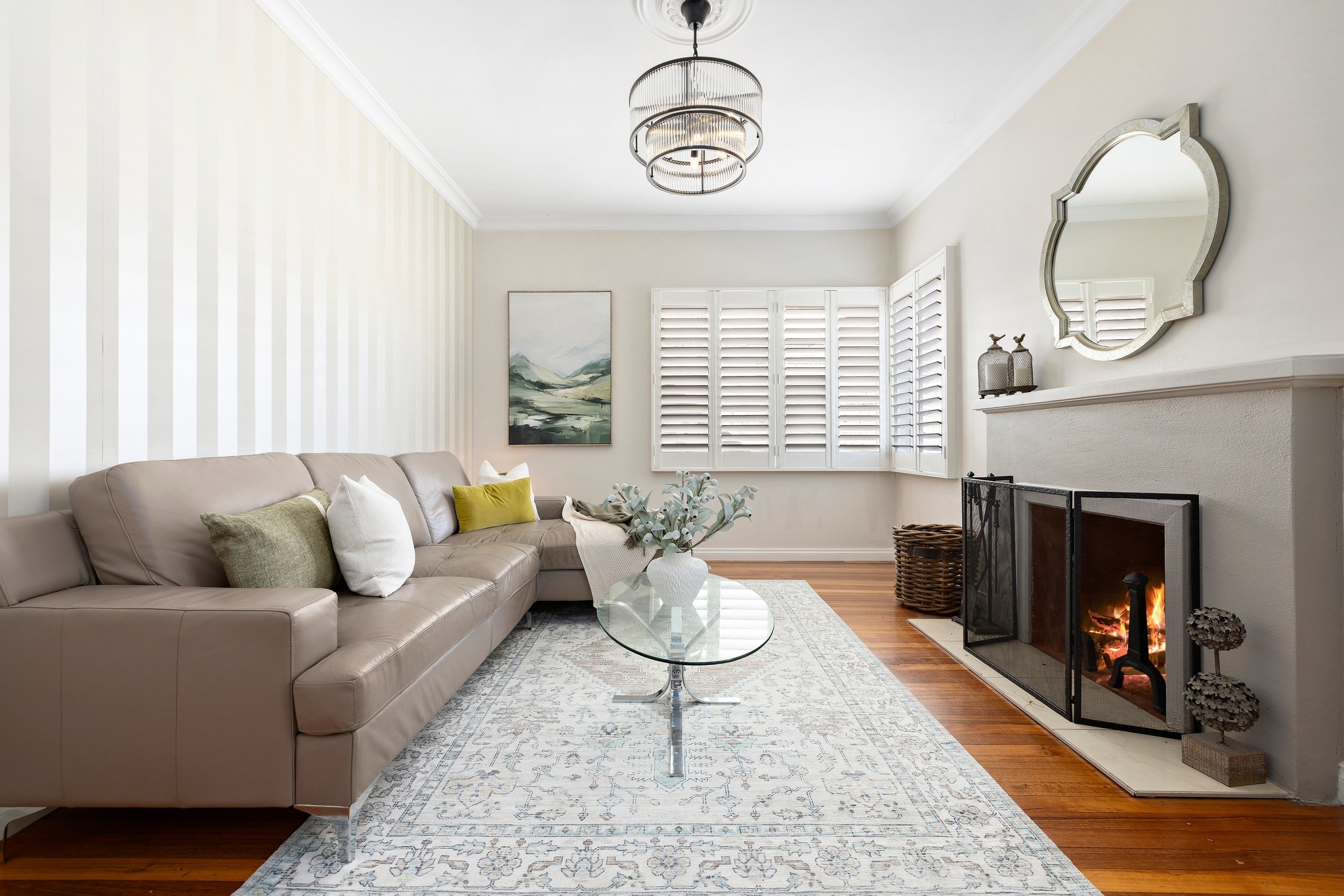Sold By
- Loading...
- Loading...
- Photos
- Floorplan
- Description
House in Cheltenham
Charming Bayside Living with Alfresco Appeal.
- 4 Beds
- 2 Baths
- 2 Cars
Additional Information:
More InfoTucked behind a secure front fence, this beautifully updated weatherboard residence is perfectly tailored to modern lifestyles, offering a charming blend of character, comfort and low-maintenance living. With a warm and welcoming interior featuring hardwood flooring throughout high-traffic areas, carpeted bedrooms, and plantation shutters on the front-facing windows, the home effortlessly balances timeless appeal with practical design.
The floorplan showcases four generous bedrooms, all with built-in robes, including a master retreat with private ensuite. A separate lounge with a fireplace provides a peaceful space to unwind, while the central bathroom, separate WC, and full-sized laundry add everyday functionality. The kitchen is equipped with Technika gas cooktop and electric oven, LG dishwasher, laminate benchtops, a tiled splashback, and wood-look cabinetry, flowing into a spacious open-plan meals and living area.
Glass sliding doors open out to an expansive outdoor haven, where split-level decking, a large covered alfresco area, and a storage shed provide the ultimate setting for entertaining, relaxing, or family enjoyment. Additional features include ducted heating, evaporative cooling, single carport, and ample driveway parking.
A standout option for first-home buyers, downsizers or investors seeking move-in-ready comfort with outdoor entertaining appeal, this home is superbly positioned within walking distance of Southland Shopping Centre, Cheltenham and Southland train stations, Cheltenham Park and Primary School, and just moments from Victoria Golf Course, Sir William Fry Reserve, Waves Leisure Centre, Mentone Girls' Secondary College, Mentone Centre, and the beaches of Mentone and Beaumaris.
PLEASE NOTE:
- Every precaution has been taken to establish the accuracy of the above information but does not constitute any representation by the vendor or agent.
- Photo ID required at all open for inspections
584m² / 0.14 acres
1 carport space and 1 off street park
4
2
