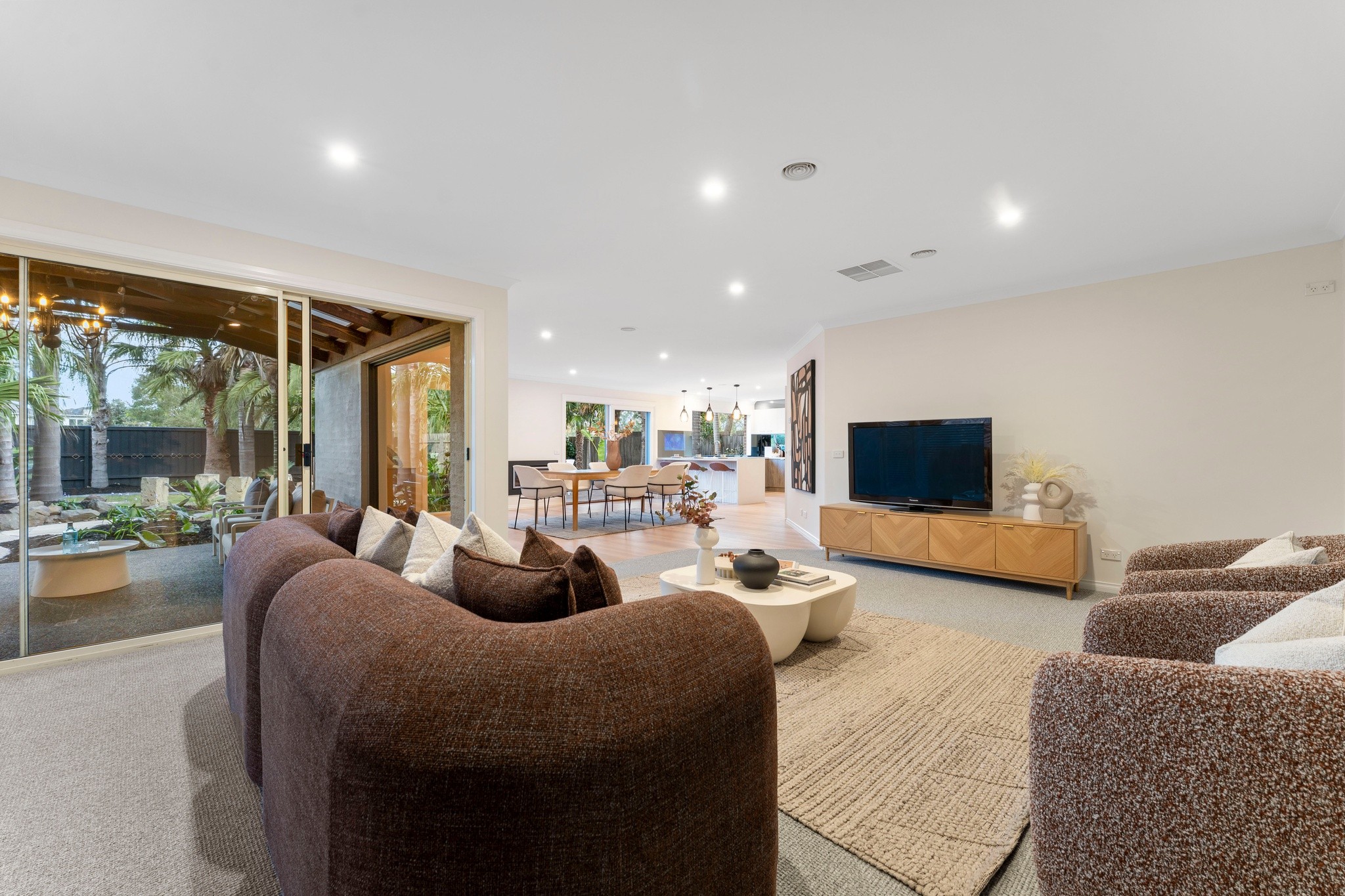Are you interested in inspecting this property?
Get in touch to request an inspection.
- Photos
- Video
- Floorplan
- Description
- Ask a question
- Location
- Next Steps
House for Sale in Patterson Lakes
Stylish Home Designed for Entertaining
- 4 Beds
- 2 Baths
- 2 Cars
Next Steps:
Request contractAsk a questionPrice guide statement of informationTalk to a mortgage brokerAdditional Information:
More InfoA true lifestyle masterpiece in a tranquil, leafy Patterson Lakes setting, this expansive four-bedroom residence blends striking design with everyday liveability, delivering an entertainer's paradise complete with a theatre room, dual alfresco zones, and a kitchen designed to impress.
Privately nestled behind beautifully manicured gardens, the home opens into a soaring entry foyer framed by engineered timber floors and a statement staircase illuminated by pendant feature lighting. The vast open-plan living, dining and kitchen domain invites relaxed connection, with a striking stone-topped breakfast bar, a built-in TV in the splashback, a fully equipped pantry, Westinghouse appliances including a gas cooktop, oven and dishwasher, and a stunning frameless glass window splashback that draws the outside in.
The warmth of a feature fireplace anchors the dining zone, which spills effortlessly out to a long timber deck, perfect for morning coffee or evening gatherings. Meanwhile, the main living zone opens through glass sliders to an expansive, paved alfresco area featuring a built-in bar, tailor-made for summer BBQs and relaxed entertaining amidst landscaped greenery and mature trees.
Indoors, a fully-equipped theatre room with plush carpet, projector and screen transforms every movie night into a cinematic experience. Upstairs, a light-filled retreat/lounge opens to a balcony with park views, providing a peaceful space to unwind.
The oversized master suite is a true retreat, featuring its own private balcony, walk-in robe, and a luxurious ensuite with twin vanity and quality finishes. Three additional bedrooms include two with walk-in robes and one with built-ins, all serviced by a central family bathroom with a full-sized bath, separate shower, and a separate toilet for family convenience. A dedicated store room or walk-in linen press adds to the home's smart functionality.
Additional features include evaporative cooling and ducted heating, ceiling fans, quality carpets and tiling, day/night blinds, a full laundry, powder room, water tank, two separate workshops, a secure double garage with internal access, and a garden shed for extra storage.
With its outstanding indoor-outdoor connection, premium appointments, and generous proportions, this is a home that caters effortlessly to family life and entertaining alike, moments from Patterson River trails, schools, shopping, transport, and the marina.
PLEASE NOTE:
- Every precaution has been taken to establish the accuracy of the above information but does not constitute any representation by the vendor or agent.
- Photo ID required at all open for inspections
650m² / 0.16 acres
2 garage spaces
4
2
Next Steps:
Request contractAsk a questionPrice guide statement of informationTalk to a mortgage brokerAdditional Information:
More InfoAll information about the property has been provided to Ray White by third parties. Ray White has not verified the information and does not warrant its accuracy or completeness. Parties should make and rely on their own enquiries in relation to the property.
Due diligence checklist for home and residential property buyers
Agents
- Loading...
- Loading...
Loan Market
Loan Market mortgage brokers aren’t owned by a bank, they work for you. With access to over 60 lenders they’ll work with you to find a competitive loan to suit your needs.
