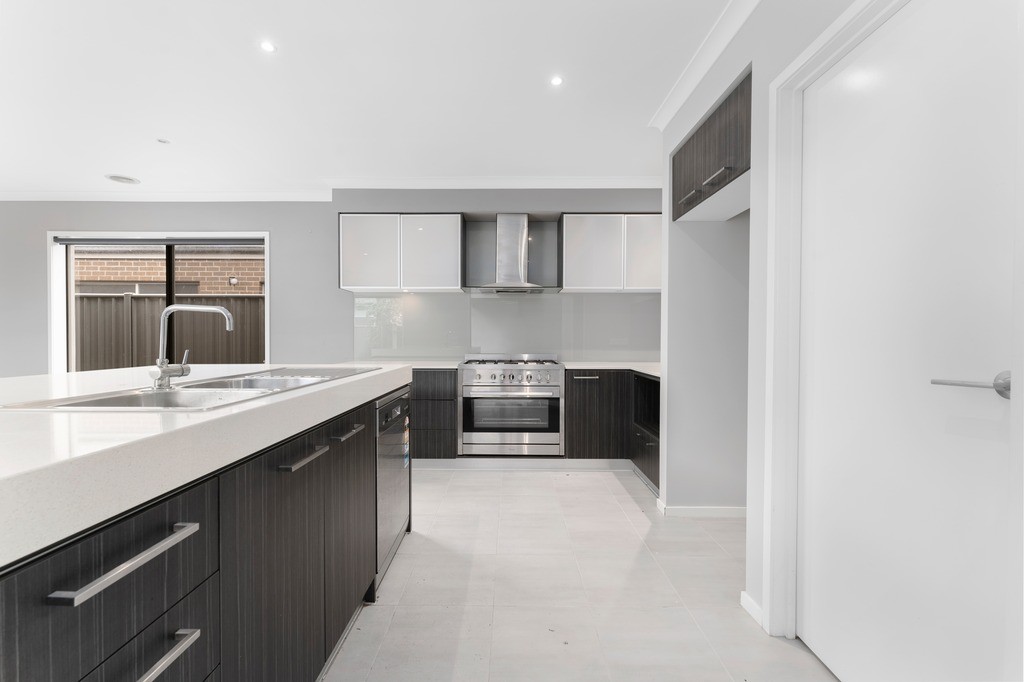Inspection details
- Saturday1November
- Photos
- Floorplan
- Description
- Ask a question
- Location
- Next Steps
House for Sale in Cranbourne North
Stylish Family Living with a Parkside Backdrop
- 4 Beds
- 2 Baths
- 2 Cars
Next Steps:
Request contractAsk a questionPrice guide statement of informationTalk to a mortgage brokerAdditional Information:
More InfoDelivering effortless family functionality and relaxed alfresco living, this generously proportioned five-bedroom home enjoys a peaceful position opposite parkland in the highly regarded Eve Estate.
Framed by a tidy landscaped frontage and tinted front windows for added privacy and energy efficiency, the home features a versatile layout that is perfect for a growing family. The master bedroom enjoys its own space at the front of the home and is complete with a walk-in robe, plantation shutters, and a fully tiled ensuite.
Clever zoning places three further bedrooms, each with built-in robes, in their own rear wing, serviced by a centrally located bathroom with a large shower, deep bathtub, and separate toilet. A fifth oversized bedroom with double swing doors offers flexibility to use as a theatre room, second living zone, or a spacious home office.
At the heart of the home, the open-plan kitchen, dining, and family area delivers both size and style. The sleek stone-topped kitchen is appointed with a large breakfast bar, Technika stainless steel appliances, a Euro dishwasher, and a walk-in pantry, making it a dream for home cooks and entertainers alike. The living area opens to an expansive decked alfresco, offering a seamless indoor-outdoor lifestyle perfect for year-round enjoyment.
Additional features include ducted heating, evaporative cooling, ducted vacuum, full-size laundry, double remote garage, and low-maintenance gardens, both front and rear.
Set in a highly convenient location just steps from picturesque parkland, walking trails, and playgrounds, and minutes from local schools, Casey Central, Eden Rise Village, freeway access, and all major amenities, this move-in-ready residence is a complete family package in a tightly held neighbourhood.
PLEASE NOTE:
- Every precaution has been taken to establish the accuracy of the above information but does not constitute any representation by the vendor or agent.
- Photo ID required at all open for inspections
400m² / 0.1 acres
2 garage spaces
4
2
Next Steps:
Request contractAsk a questionPrice guide statement of informationTalk to a mortgage brokerAdditional Information:
More InfoAll information about the property has been provided to Ray White by third parties. Ray White has not verified the information and does not warrant its accuracy or completeness. Parties should make and rely on their own enquiries in relation to the property.
Due diligence checklist for home and residential property buyers
Agents
- Loading...
- Loading...
Loan Market
Loan Market mortgage brokers aren’t owned by a bank, they work for you. With access to over 60 lenders they’ll work with you to find a competitive loan to suit your needs.
